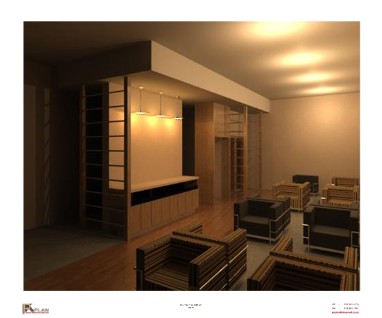ARCHITECTURE
- Design of new Residential Houses and Buildings
- Design of additions to Residential Houses and Buildings
- Compilation of sketch plans in 2D & 3D including walkthroughs, internal and external views
- Municipal drawings and full set of technical drawings
- Submission and approval of drawings at Home Owners Associations and Municipalities
- Survey and documentation of any existing buildings
TOWNPLANNING
- Drafting of all maps, layout plans and graphical illustrations as needed
INTERIOR DESIGN
- Design and space planning of Retail, Residential and Corporate Interiors
- Compilation of Interior Design concept by means of (these may include but are not limited to):
- Plans (Colour)
- Sectional Elevations (Colour)
- 3D's (Optional)
- Sample Boards (sourcing and compilation of materials, finishings and furniture)
- Compiling a full set of technical drawings and documentation for fit-out purposes
- Submission and approval to Municipalities and Centre Management
|
|
|

